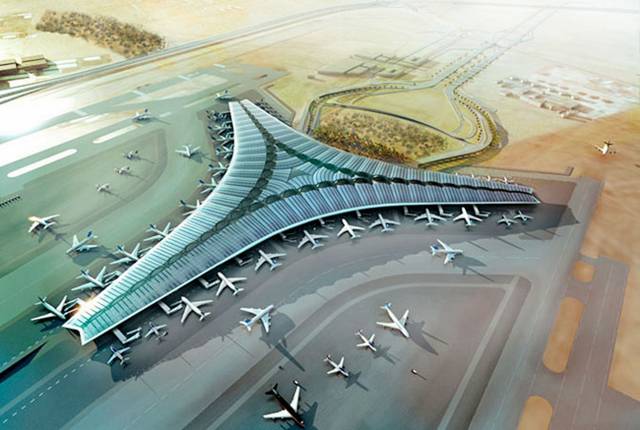The Kuwait International Airport is a very bold project since it has a paramount importance for the Gulf region. The new airport will have an innovative design-a modern approach and a practical one, too since the climate in Kuwait is one of the hottest in the entire world. Foster+ Partners are handling the design of the airport, being inspired by local forms and using local materials, too. 12 more images after the break...
The plan is to increase the airport’s capacity of receiving more passengers; initially it will welcome around 13 million passengers per year. The architects from Foster + Partners made the project in such a way to allow future expansion-so that in time the terminal and airport could welcome 25 million passengers. If things work out, the main goal is that at the end of the project the Kuwait International Airport will be capable of accommodating 50 million passengers.
Symmetry and simplicity have been applied here. The terminal has the shape of a shamrock-the typical trefoil architectural design. Each wing of each departure gate is equal to the other. It’s quite impressive when you come to think that its façade spans 1.2 kilometers.
This is the first airport in the world that aims to win the LEED prize(the environmental accreditation).The eco friendly structure deflects the direct solar radiation because the huge single roof that encapsulates the entire airport is punctuated by glazed openings that filter the sun beams. The columns are made of concrete and they bear the resemblance of Kuwait’s sailing boats, the traditional dhow. The entrance plaza is gigantic and is shaded by the roof thus offering the passengers the comfort they need.
Solar energy is captured by the photovoltaic panels that are incorporated in the roof. The thermal mass is provided by the concrete structure.













0 comments:
Post a Comment